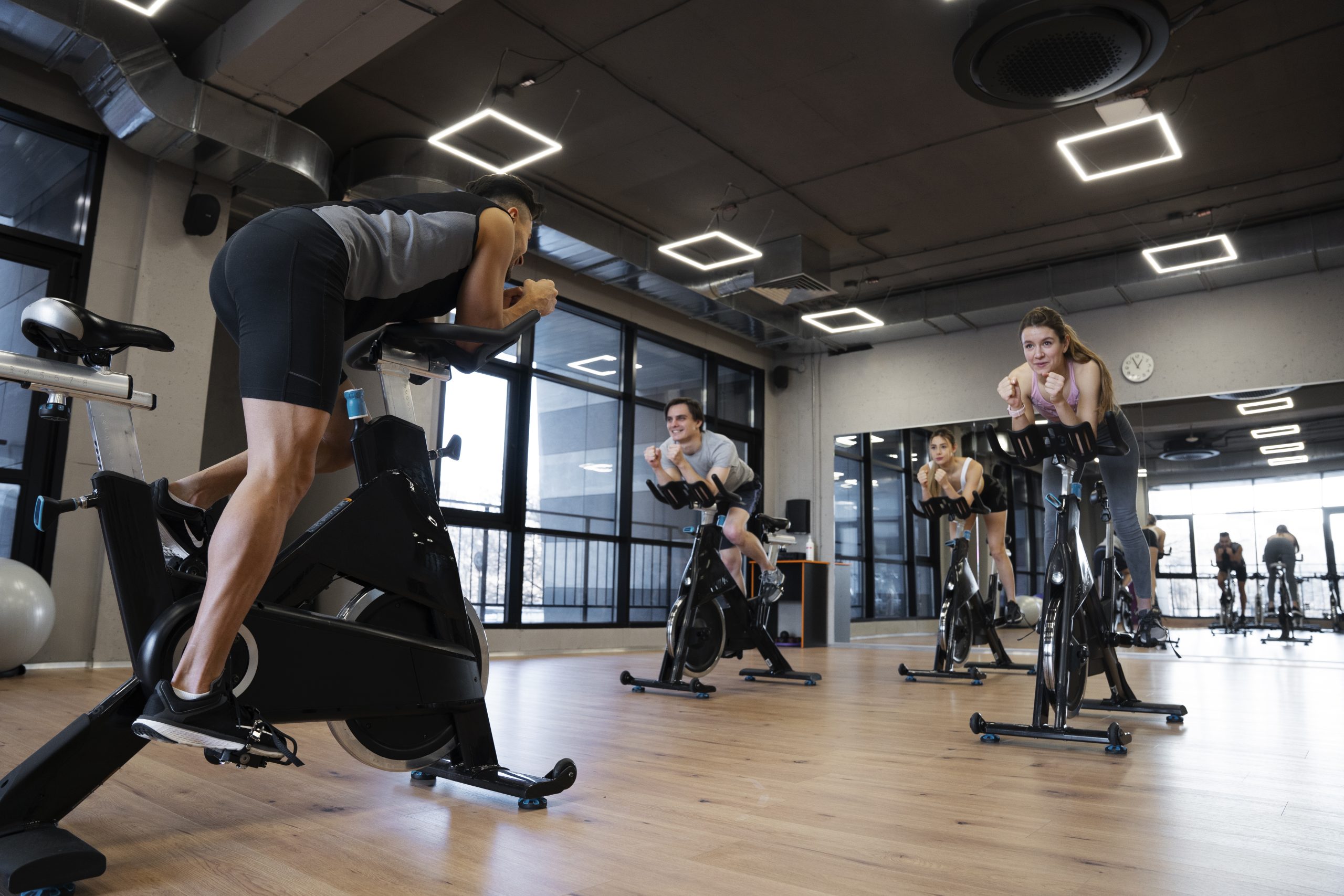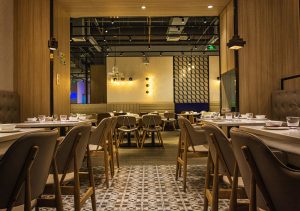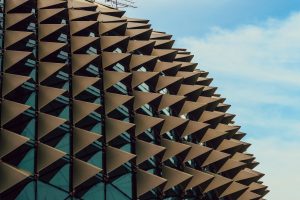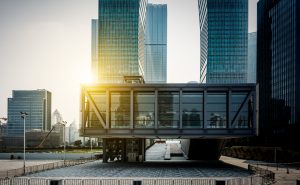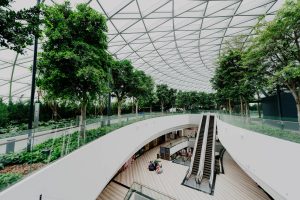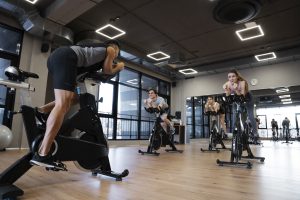In today’s competitive health and wellness industry, creating a space that attracts and retains gym-goers is more than just installing equipment. Commercial fitness center design plays a critical role in the success of any fitness business. From spatial planning to atmosphere and user experience, every design element contributes to creating an inviting, functional, and motivating workout environment.
In this blog, we’ll explore innovative and modern solutions for commercial fitness center design that elevate brand identity, maximize space efficiency, and improve member satisfaction.
The Importance of Thoughtful Commercial Fitness Center Design
Designing a fitness center is not just about aesthetics, it’s about functionality, flow, and motivation. A well-designed facility can:
- Enhance the user experience
- Improve safety and comfort
- Reflect brand identity
- Optimize space for various training zones
- Attract and retain members
A thoughtfully designed fitness space encourages clients to return regularly, builds community, and supports diverse training needs from group fitness to strength training, functional fitness, and recovery zones.
Key Elements of Successful Fitness Center Design
-
Efficient Space Planning
In commercial fitness center design, space is your most valuable asset. It’s essential to ensure that the layout supports diverse training zones such as:
- Cardio equipment areas
- Free weights and strength zones
- Functional training spaces
- Group class studios
- Locker rooms and relaxation lounges
Proper zoning reduces traffic bottlenecks and helps manage acoustics, noise, and lighting across the facility. Each section should be easy to navigate and clearly defined, enhancing the overall flow of the gym.
-
Smart Integration of Technology
Modern fitness centers are blending physical spaces with digital experiences. This includes:
- Digital check-ins and smart lockers
- Virtual fitness classes
- Heart-rate tracking systems
- Touchless entry systems
- App-integrated workout stations
Integrating smart tech not only enhances user convenience but also supports data-driven training, helping users track progress and improve performance.
-
Lighting and Atmosphere
Lighting design is often underestimated in fitness environments. Bright, energy-efficient lighting in cardio and strength areas boosts energy levels and safety. Meanwhile, mood lighting in yoga or recovery zones helps users relax and wind down.
Combining natural light, ambient LEDs, and color zoning can create an immersive environment tailored to different training intensities.
-
Modern Material Choices and Finishes
Durability is crucial in commercial fitness center design. Flooring should handle heavy traffic, sweat, and equipment movement. Recommended options include:
- Rubber or vinyl flooring for strength and cardio zones
- Hardwood or cork for group fitness studios
- Anti-slip tiles in locker rooms
Acoustic panels, mirrors, and antimicrobial surfaces also add both function and aesthetic value to the gym.
-
Branding Through Interior Design
A commercial fitness center isn’t just a workout space it’s a brand experience. Design choices should reflect your brand’s mission and personality. This can be done through:
- Color schemes
- Wall graphics and motivational quotes
- Branded signage
- Custom lighting and architectural features
A strong branded environment builds emotional connections and loyalty among members.
Wellness-Focused Design Trends in Fitness Centers
Modern commercial fitness centers are evolving into wellness hubs that focus on overall mental and physical well-being. Some trending design elements include:
- Recovery zones with massage chairs and cold therapy
- Hydration stations and healthy snack bars
- Biophilic design with plants and natural elements
- Quiet spaces for mindfulness and meditation
These design strategies support member retention and encourage a holistic approach to health.
Sustainability in Commercial Fitness Center Design
Today’s gym-goers care about sustainability. Incorporating eco-conscious design elements can reduce operational costs and attract environmentally aware members. Consider:
- LED lighting and daylight harvesting
- Low-VOC paints and materials
- Recycled flooring and equipment
- Water-efficient showers and fixtures
- Green building certifications (e.g., LEED)
Designing a green fitness center not only supports the planet but strengthens your brand’s reputation.
Commercial Fitness Center Design That Works for All
Accessibility and inclusivity are no longer optional. Design must ensure that people of all ages, body types, and physical abilities feel welcome. Best practices include:
- ADA-compliant layouts
- Wide pathways for mobility devices
- Adjustable workout stations
- Clear signage and visual cues
- Inclusive locker rooms
Designing with accessibility in mind broadens your client base and builds a truly supportive fitness community.
How Expert Design Impacts Your Bottom Line
A professionally designed fitness center does more than look good—it drives business performance. Here’s how:
- Higher member retention through a positive user experience
- Increased new memberships from better first impressions
- Better staff efficiency with logical workflows
- Reduced maintenance costs from durable materials
- Increased brand loyalty through meaningful design experiences
Hiring an experienced architectural team can streamline the entire design process, from permits to final build-out, ensuring that every design choice supports your business goals.
FAQs About Commercial Fitness Center Design
What is the ideal square footage for a commercial fitness center?
This depends on your business model and services offered. A boutique gym may function well in 3,000–5,000 sq ft, while larger multi-functional gyms often need 10,000 sq ft or more. The key is efficient space utilization.
How can I make my gym stand out through design?
Focus on brand identity, unique amenities (like infrared saunas or virtual class rooms), custom finishes, and a welcoming layout that flows intuitively. Great design blends aesthetics with user needs.
Should I hire a commercial architecture firm for gym design?
Yes. A firm specializing in commercial fitness center design will ensure that your facility meets building codes, optimizes space, supports equipment load, and enhances the user experience. They can also help you budget wisely and avoid costly design mistakes.
How important is acoustics in a gym?
Very. Loud noise can hurt the experience, especially in open-plan gyms. Use acoustic ceiling panels, rubber flooring, and separate zones to reduce sound transfer and create a more enjoyable environment.
Can fitness center design affect member retention?
Absolutely. Clean, attractive, and logically designed spaces boost satisfaction and encourage repeat visits. Poorly designed gyms can feel cramped, unsafe, or overwhelming pushing members to look elsewhere.
Final Thoughts
Modern commercial fitness center design is about creating a space that works as hard as your clients do. It’s not just about looks it’s about building an environment that motivates, supports, and inspires every workout. Whether you’re planning a new facility or upgrading an existing one, investing in thoughtful, high-performance design will set your business apart in a crowded market.
If you’re ready to bring your vision to life, a professional architectural partner can help you unlock the full potential of your space one thoughtful design choice at a time.

