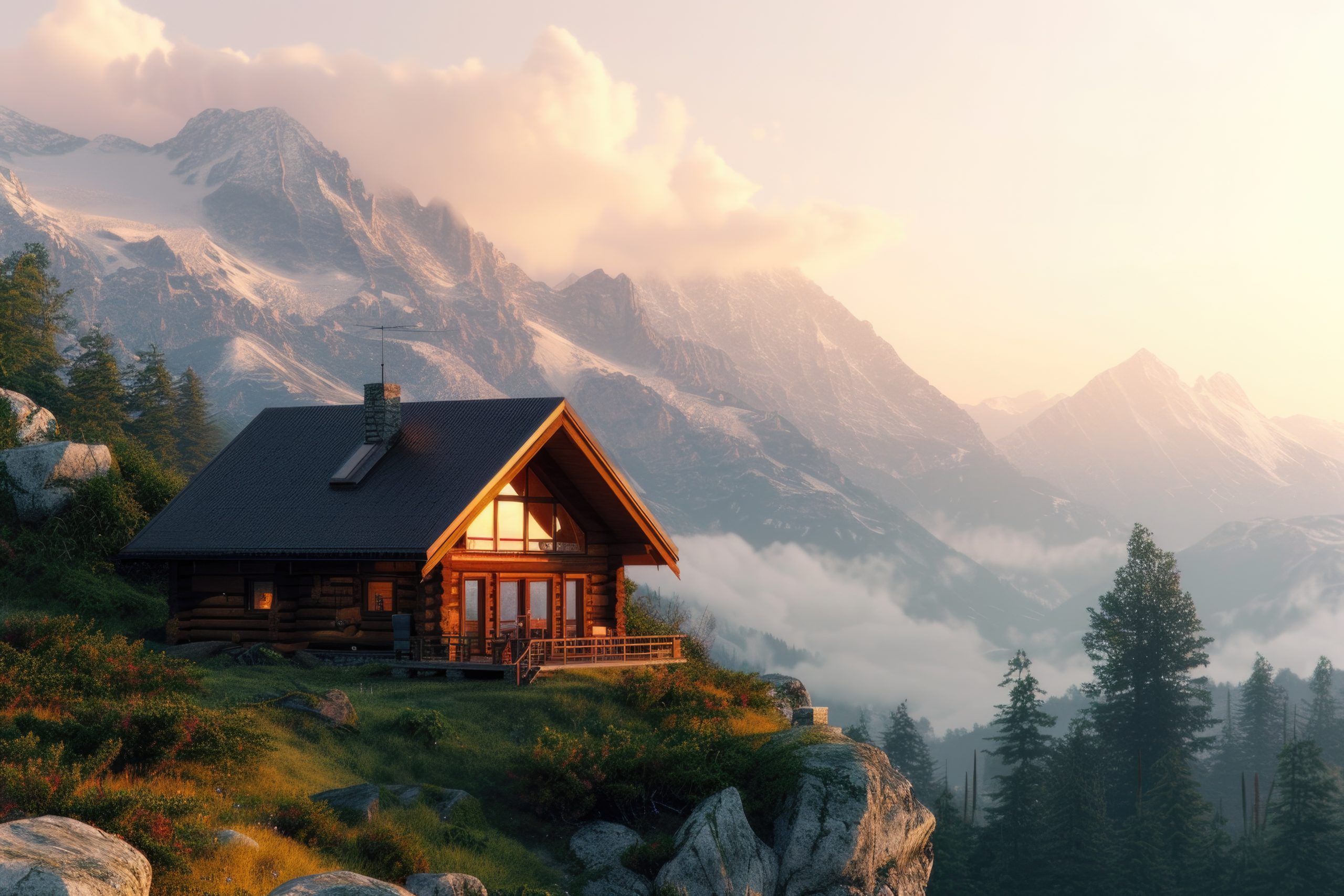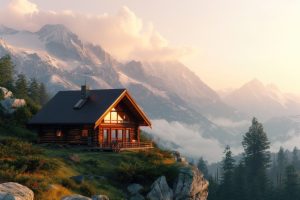Designing and building a mountain home is a dream for many people who want to enjoy nature, escape the noise of city life, and live in a space that reflects their lifestyle. Whether you’re looking for a seasonal retreat, a cozy family cabin, or a full-time residence in the mountains, small mountain home designs can offer the perfect solution. The best part is that affordability doesn’t mean compromising on style, comfort, or functionality.
In this blog, we’ll explore affordable small mountain home designs that fit different lifestyles, while also highlighting how design principles often overlap with other areas of architecture, including commercial fitness center design and other specialty spaces.
Why Choose a Small Mountain Home?
Mountain homes have a unique charm. Their natural materials, scenic views, and efficient layouts create a perfect balance between comfort and simplicity. Smaller mountain homes bring even more benefits:
- Affordability – Smaller square footage means reduced building costs.
- Low Maintenance – Less space to clean and maintain.
- Energy Efficiency – Compact homes are easier to heat and cool.
- Closer to Nature – Mountain homes are designed to complement their surroundings.
For many homeowners, it’s not about the size of the home, but how well it serves their needs and lifestyle.
Affordable Design Doesn’t Mean Compromise
When people hear “affordable,” they often imagine sacrificing design or quality. In reality, affordable small mountain home design can be stylish, modern, and highly functional. Clever use of space, smart material selection, and thoughtful layouts allow architects to design homes that feel expansive without large footprints.
Some of the most popular strategies include:
- Open floor plans that maximize interior space.
- Large windows to connect indoors with the outdoors.
- Multi-functional furniture and built-in storage.
- Use of locally sourced, sustainable materials.
Types of Small Mountain Home Designs
Not every lifestyle is the same, which is why mountain homes can be tailored to different needs. Here are some popular types:
- The Weekend Cabin
Perfect for quick getaways, weekend cabins focus on simplicity and comfort. They often feature one or two bedrooms, an open living space, and easy access to outdoor areas.
- The Family Retreat
For families, small mountain homes can still feel spacious with smart layouts. Bunk rooms, lofts, and open kitchens create an inviting environment for gatherings.
- The Modern Minimalist Home
Clean lines, natural light, and minimalist interiors appeal to those who want a modern lifestyle in a rustic setting.
- The Off-Grid Escape
For those seeking sustainability, off-grid small mountain homes use solar panels, rainwater collection, and energy-efficient systems.
Bringing Professional Design Principles to Mountain Homes
Even though these homes are smaller in size, their design requires professional expertise to maximize comfort and efficiency. Architects often borrow principles from larger-scale projects such as commercial fitness center design to ensure functionality, flow, and user experience are not compromised.
For example:
- Traffic Flow – Just like in a fitness center, circulation in a home matters. Designing clear, accessible pathways creates harmony.
- Lighting – Both spaces rely on natural and artificial light to enhance comfort and usability.
- Space Utilization – Commercial design often focuses on maximizing usable space, which is equally important in small homes.
Customization for Every Lifestyle
No two families or individuals live the same way, and affordable small mountain homes can be tailored to reflect lifestyle needs:
- Outdoor Enthusiasts – Extra storage for gear and equipment.
- Work-from-Home Professionals – Compact office corners with natural light.
- Entertainers – Open kitchens and decks designed for hosting.
- Retirees – Single-level layouts for accessibility and comfort.
Customization ensures that every square foot serves a purpose, creating a home that feels much larger than it is.
Commercial Fitness Center Design: Lessons for Small Homes
While fitness centers and mountain homes may seem worlds apart, design philosophies overlap. Professional commercial fitness center design emphasizes user flow, efficient layouts, and creating environments that encourage wellness. These same principles can be applied to small mountain homes:
- Zoning Spaces – Just as fitness centers separate cardio, strength, and stretching zones, small homes can separate living, dining, and sleeping areas without walls.
- Durable Materials – Commercial centers rely on durable, long-lasting materials—ideal for mountain homes exposed to changing weather.
- Wellness Focus – Both spaces benefit from natural light, ventilation, and thoughtful layouts that promote well-being.
Smart Features That Add Value
Affordable small mountain home designs can incorporate smart features that enhance comfort and reduce long-term costs:
- Energy-efficient appliances
- Smart thermostats
- Solar panels
- Rainwater harvesting systems
- High-quality insulation
These features make living in a mountain home more sustainable while keeping costs under control.
Interior Design Tips for Small Mountain Homes
- Use neutral, natural colors to make rooms feel open.
- Add large windows to frame mountain views.
- Choose multi-purpose furniture like sofa beds and foldable tables.
- Embrace open shelving instead of bulky cabinets.
- Incorporate warm textures like wood and stone for coziness.
FAQs About Affordable Small Mountain Home Designs
-
Are small mountain homes really affordable?
Yes. By reducing square footage and using efficient layouts, small homes lower construction, energy, and maintenance costs while still offering comfort.
-
Can a small mountain home be customized?
Absolutely. From floor plans to finishes, every detail can be tailored to reflect your lifestyle.
-
What size is considered a “small” mountain home?
Most small mountain homes range between 600 and 1,200 square feet, though some designs extend slightly larger depending on needs.
-
How does commercial fitness center design relate to home design?
Both prioritize functionality, flow, and user experience. Fitness center principles like space utilization and natural lighting apply well to small homes.
-
Do small mountain homes work for year-round living?
Yes. With proper insulation, heating systems, and durable materials, small mountain homes can be comfortable in all seasons.
Final Thoughts
Affordable small mountain home designs prove that you don’t need a massive house to enjoy a fulfilling lifestyle. By applying professional design principles, drawing inspiration from commercial fitness center design, and customizing layouts for unique lifestyles, these homes can deliver comfort, beauty, and sustainability at a fraction of the cost.
Whether you’re looking for a weekend getaway or a permanent residence, the right design will help you live closer to nature while enjoying all the conveniences of modern life.









