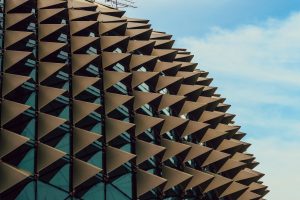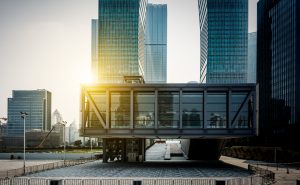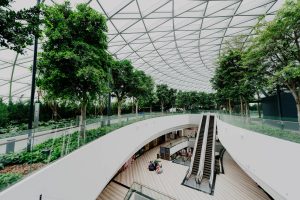As sustainability becomes a global priority, Passive House design is gaining momentum in both residential and commercial architecture. Known for its incredible energy efficiency and comfort, Passive House construction relies on a specific set of principles. At the heart of every high-performing building are techniques and strategies that Passive House Designers consistently apply.
If you’re considering going green with your next building project, here are the ten core principles every Passive House professional follows.
1.Superinsulation: A Foundation of Efficiency
Proper insulation is essential for energy retention. Passive House Designers use thick, high-performance insulation materials in walls, roofs, and floors to drastically reduce the need for heating and cooling systems. This not only lowers utility bills but also boosts indoor comfort.
2.Airtightness Matters
An airtight building envelope minimizes heat loss and eliminates drafts. Passive House Designers carefully seal every joint, crack, and penetration to prevent uncontrolled air leakage. Airtight construction is verified using blower door tests during and after the building process.
3.Passive House Designers Eliminate Thermal Bridges
Thermal bridges are weak points where heat can escape—typically at junctions between walls, floors, and roofs. Passive House Designers pay special attention to eliminating these spots through thoughtful detailing and continuous insulation. This improves energy performance and reduces condensation risks.
4.High-Performance Windows and Doors
Passive House buildings rely on triple-glazed windows with insulated frames and airtight seals. Designers position these elements to take advantage of the sun’s heat in the winter while minimizing overheating in the summer. Every window and door is treated as a critical energy element.
5.Heat Recovery Ventilation for Fresh Air
Rather than ventilating through open windows (and losing heat), Passive Houses use mechanical ventilation with heat recovery. These systems supply constant fresh air and recover up to 90% of the heat from exhaust air. This keeps indoor environments healthy and efficient.
6.Passive House Designers Use Smart Solar Orientation
Solar design plays a crucial role in Passive House efficiency. Designers strategically orient the building to maximize solar gain during the winter and minimize it in the summer. Proper shading—like overhangs or louvers—is used to prevent overheating.
7.Compact Building Shapes Improve Efficiency
Form follows function in Passive House design. Designers often favor simple, compact building shapes to reduce exposed surface area, which minimizes heat loss and simplifies insulation and air sealing work.
8.Precision Energy Modeling
Before construction begins, Passive House Designers use energy modeling tools like the Passive House Planning Package (PHPP). This software helps simulate a building’s energy performance and guides design decisions to ensure compliance with Passive House standards.
9.Quality Assurance and On-Site Testing
From design to construction, quality control is critical. Passive House Designers often work closely with contractors to ensure that installation of insulation, airtight membranes, and windows is done to exact standards. Regular testing helps verify energy performance.
10.Long-Term Thinking for Sustainable Living
Passive Houses are designed to last. Designers consider durability, material lifecycle, and low maintenance needs to ensure sustainability over time. These buildings not only save money on energy but also contribute to a lower environmental footprint.
Final Thoughts
The work of Passive House Designers goes beyond aesthetics—they create buildings that are efficient, durable, and future-ready. By applying these ten principles, they deliver high-performance homes and commercial spaces that prioritize both comfort and sustainability.
If you’re planning a build or retrofit, collaborating with an experienced Passive House Designer is one of the smartest steps you can take toward a greener future.









